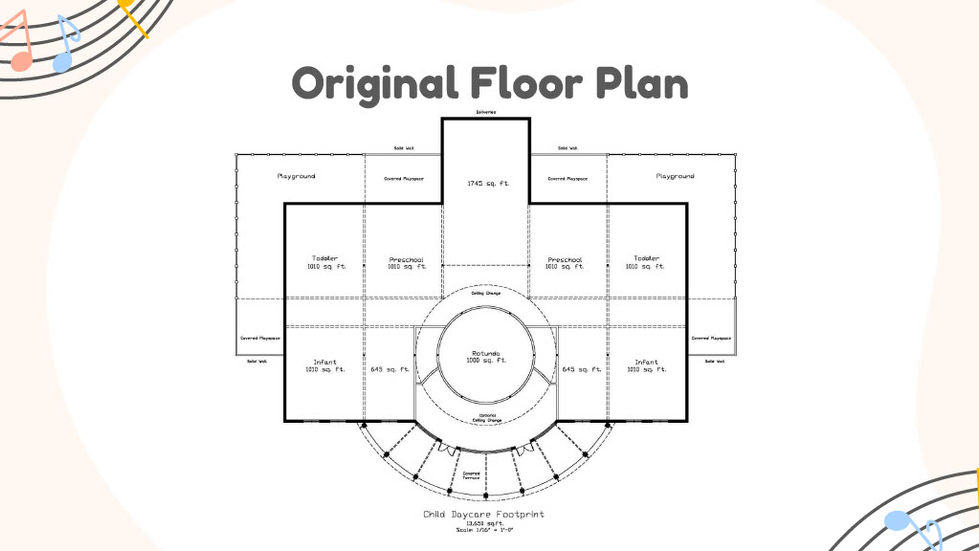top of page
Visual Resume for Rebecca Barnes
Create Your First Project
Start adding your projects to your portfolio. Click on "Manage Projects" to get started
Commercial Daycare Facility Design Proposal
Associated Course
Interior Design Studio Lab V: Commercial Design
This junior-level, commercial design project represents a musically inspired concept for a daycare facility located in Denver. The project's 2-D space-planning was completed using AutoCAD, & 3-D space-planning plus rendering was completed using Revit. This was an individual project completed in my final semester at East Carolina University.
bottom of page

















